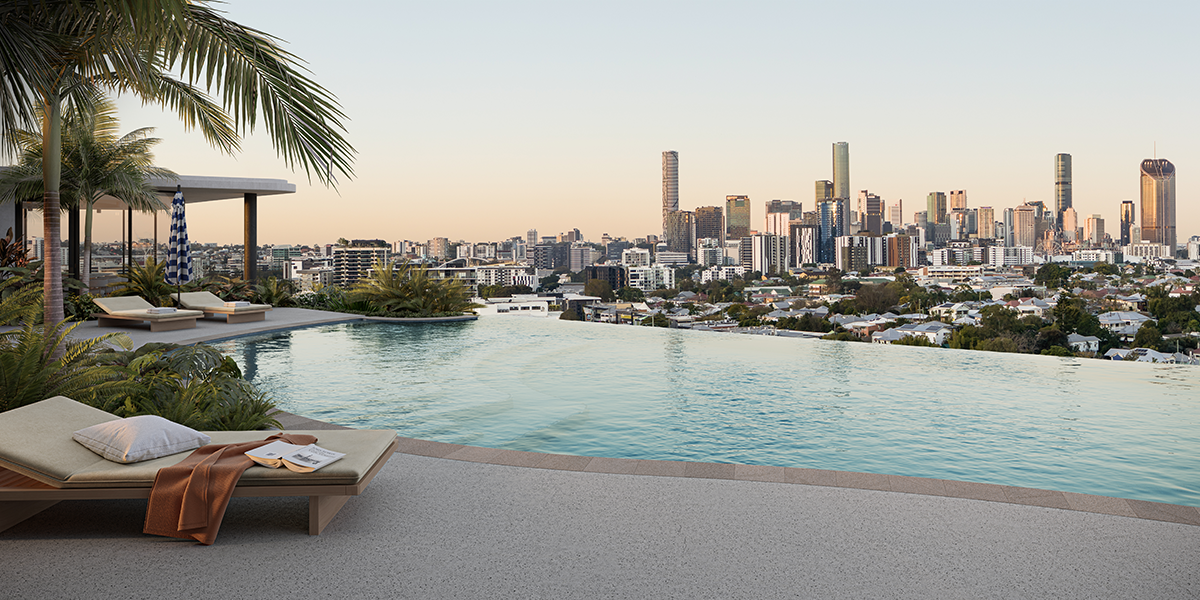LIFESTYLE, LOCATION AND LEISURE TOP PERKS FOR FUTURE RESIDENTS OF THE LANES

A first home buyer with almost six years’ worth of experience living within one of Pradella’s sprawling inner-city oases will make the transition from renter to owner-occupier when they move into their dream home at The Lanes in mid-2024.
A Melbourne expat residing in West End since 2018, Wendy Miller can see the development coming to life from the comfort of her rental residence at Gardens, a sister Pradella project which boasts hallmark benefits similar to The Lanes including a collection of Brisbane’s most expansive resident-only amenity.
Well-acquainted with the unique benefits of living within a Pradella community, Wendy says that she values the impressive luxury amenities including the gardens and resort-style pools, plus the overall concept design of spreading facilities across both the twelfth-story rooftop and the architecturally landscaped gardens on the ground podium.
“I thought it looked beautiful,” Wendy said.
“Having lived in a Pradella building in West End for over five years, I have seen multiple Pradella developments being built here and have high confidence in them. That was a big factor in my decision-making process,” she said.
Pradella’s final residential development within the $1.3 billion Riverside West End precinct, The Lanes boasts an astounding level of private amenities, almost 4,500sqm overall, including over 2,000sqm on the Rooftop Retreat alone.
Available to residents only and sitting among the clouds will be a 200sqm lagoon pool with 20m infinity edge and enviable views of Brisbane, Sky Lounge and private 12-seat dining space, Wellness Centre with mineral pool, steam room and reflection gardens, contemporary rooftop open-air pavilion, sunrise and sunset lawns in Stage One, plus a Health Oasis with fully-equipped gym, outdoor cinema and more in Stage Two.
On the ground podium, residents can enjoy a private off-leash dog park, rolling green picnic lawns, covered seating and barbecue zones, and a stunning foyer and adjoining festoon-lit laneways.
Another one of Wendy’s favourite architectural features are the Sky Bridges, sky-high walkways that connect two of the three towers’ rooftops and their associated amenities.
Wave Residences is The Lanes first release and home to Wendy’s new luxury apartment, a spacious one-bedroom with multi-purpose room residence with garden views featuring an open plan, generous balcony and floor-to-ceiling glazing, one of 138 which are designed by renowned architect’s bureau^proberts.
“I loved the spaciousness of the layout and the way the floorplan has been utilised,” Wendy said.
“It’s not a stock standard box – you’ve got the curvature around the balcony and the whole façade is actually glass, which I find amazing. The theme flows through the entire apartment as well, so everything will have that continuity.”
Now over 40 per cent sold out after less than one month, Wave Residences offers a collection of one, two and three-bedroom apartments with multi-purpose room as well as stunning Skyhomes and the exclusive Penthouse Collection, featuring spacious floorplans up to 231sqm and up to four parking spaces with ample storage.
With more than 60 years as one of Queensland’s most awarded and trusted developers, Pradella’s point of difference comes from an unwavering focus on the owner-occupier lifestyle experience and The Lanes is no exception.
Visit The Lanes Display Suite at Montague Markets, on the corner of Montague and Ferry Roads to view the architectural model, or click here to register your interest.