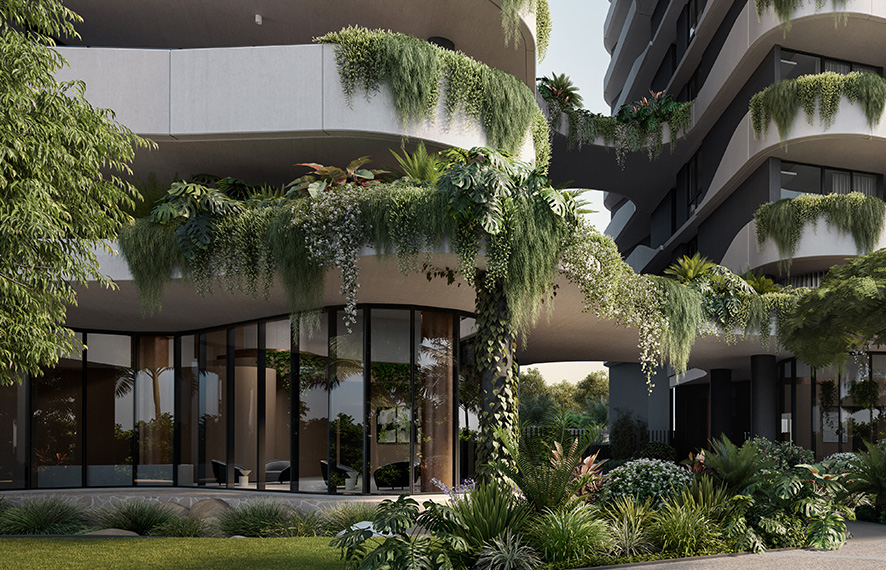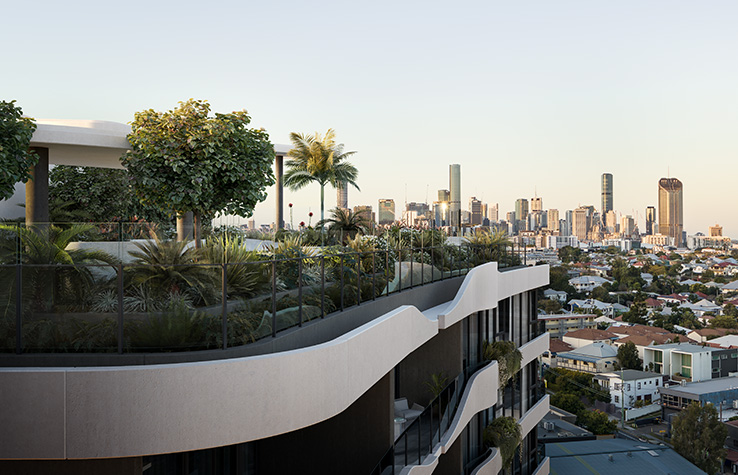From its inception, Riverside West End was inspired by its unique location within this well connected West End peninsula. Never wavering from our vision to create the very best, we understood from the outset that this $1.3Billion development would be delivered across two generations. It’s been a privilege to control the transformative reshaping of this beautiful precinct.
The Lanes is curated for those who value impeccable design, superior craftsmanship, and the finest appointments. The Lanes embodies the true definition of quality, from customised finishes and thoughtful floorplans to the elevated offerings of abundant recreational and entertainment facilities. The crown jewel of our Riverside West End masterplan – where architecture is the beginning of a better lifestyle and where life takes centre stage.
The impressive sculptural design of the Lanes masterplan is evident via the sky bridge connection between building 1 & 2 and boasting almost 4,500sqm of lifestyle amenities. The sinuous rising of the buildings eludes energy and the built form is visually powerful and poetic with the full height atrium that spirals upwards towards the skybridge.
True to the spirit of the adage, “leaving the very best to last”, we proudly present The Lanes, West End – Wave Residences.
KIM PRADELLA, DIRECTOR, THE PRADELLA GROUP
Stage 1 Wave Residences – MOVE IN TODAY!
Stage 2 Cascade Residences – Under Construction, Anticipated Completion late 2026*
EXQUISITELY CRAFTED RESIDENCES, SKYHOMES AND PENTHOUSES
*Anticipated completion subject to building and weather contingencies and certification
INSPECT FURNISHED DISPLAY APARTMENTS
WEDNESDAY TO SATURDAY 10AM – 3PM
SECURE YOUR APPOINTMENT NOW

The Lanes is offered as three residential buildings with almost 4,500sqm of resort-style amenities, a new community park, a private dog park and the completion of Tondara Lane within the Montague Markets precinct. The first two residential towers are connected with a sinuous spine at different rising heights and a sky bridge connecting the rooftops. The impressive entrance lobby with a 3-level canopy atrium will be a welcomed reminder of the urban oasis that begins your daily routine.
The Lanes provide an impressive Rooftop Retreat spanning across two residential towers, joined by a sky bridge. An amazing 2,000sqm of 5-star resort-style sophistication and all with sweeping views of Brisbane’s skyline includes an expansive 200sqm Palm Lagoon Pool with beach entry and an infinity edge, a Lookout Bar & Terrace, a Sky Deck Private Dining pavilion, an opulent Wellness Retreat, mineral plunge pool and steam room. A resident’s Sky Lounge, outdoor theatre and Health Oasis including gymnasium will be delivered as part of Stage 2, for all residents to enjoy.

The uniquely curved architecture will be a visual statement from every angle. Each level will create a dynamic illusion of movement. The sculptural sophistication is perfectly visible thanks to the curvaceous built form and glass balustrades. Each floor has been designed in accordance to its specific location, enhancing the orientation to capture views, sunshine and the flow of fresh breezes into each home through deep balconies.
AN EXCEPTIONAL SENSE OF ARRIVAL
The grand lobby atrium of sensual curved forms are enlivened by the tropical landscaping and the vertical hanging gardens.

IMMERSE IN THE SERENE SANCTUARY
The Lanes Wellness Centre, a 5-star luxury spa, will purify your body, soothe your tensions and calm the senses.

MOMENTS OF APPRECIATION
The Lookout Bar and Terrace is an exceptional setting perfectly positioned to capture amazing sunsets and sparkling panoramic city skyline views.
